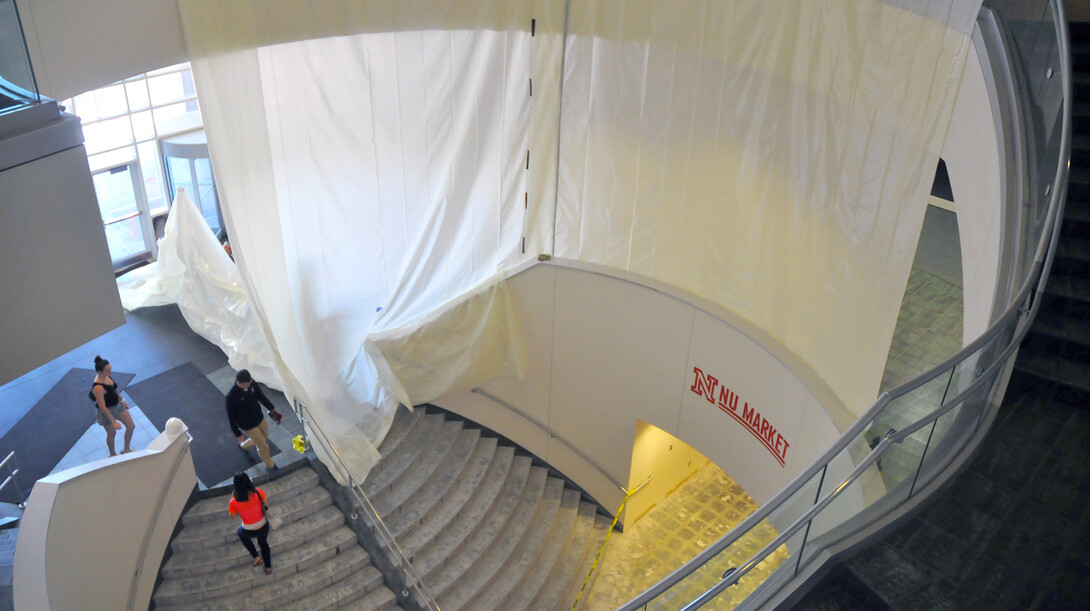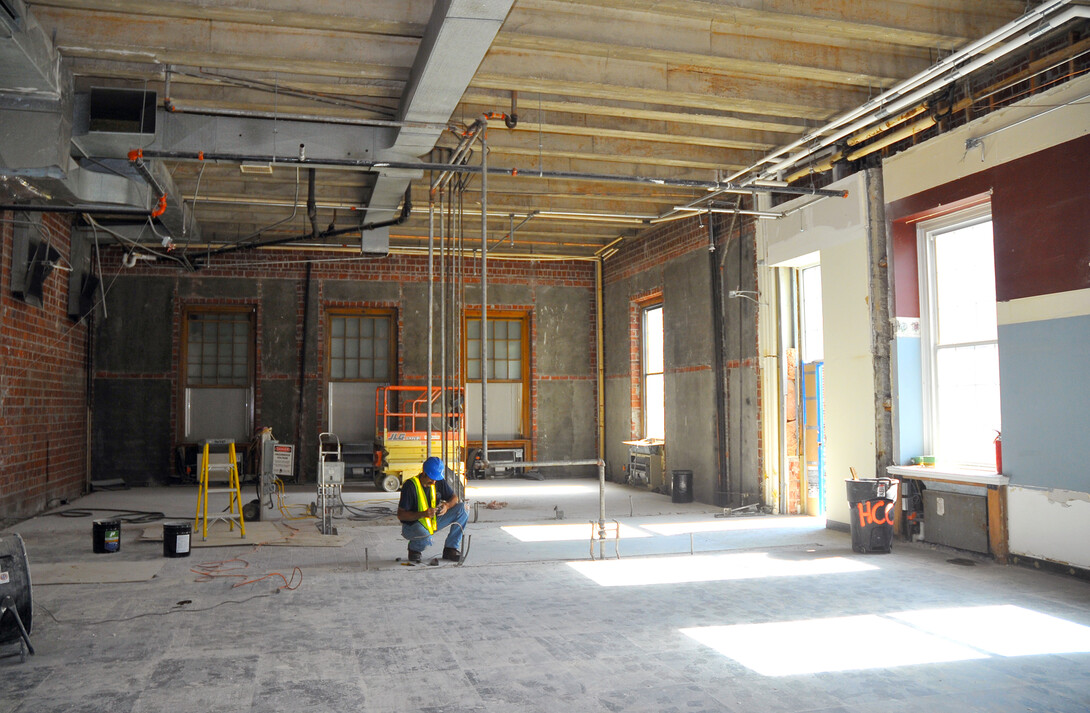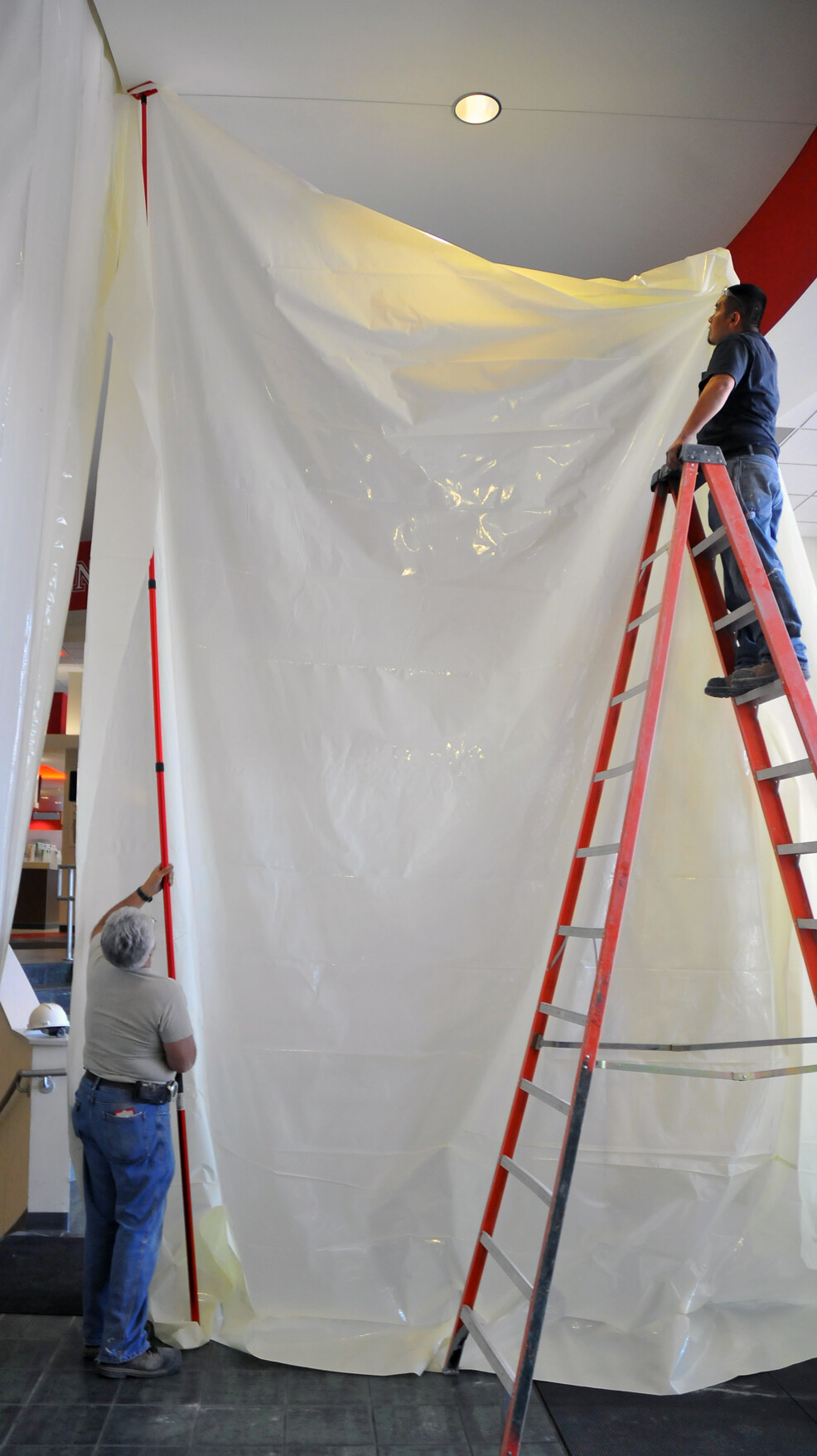
Below-budget expenses are allowing the Nebraska Union renovation to proceed into a second phase.
The project, approved in 2013 by the University of Nebraska Board of Regents, is primarily on the first floor of the City Campus building. The first phase of the renovation included new carpet, vinyl flooring, paint, furniture, improvements to the south entrance and a redesign of the information desk and Caffina Café coffee shop. The new second phase will replace all old flooring on the first floor and the Nebraska Union’s grand staircase as well as technology additions in The Crib.
“As we neared the finish of the first phase, we realized there would be funds available for additional work,” said Charlie Francis, director of the Nebraska Unions. “We received approval to carry those funds forward and expand the project into this second phase.”
When announced, the project drew a limited number of bids, all of which were more than estimated construction costs. To keep costs within budget, UNL’s Dan Reeg, a construction project manager for Facilities Planning and Construction, was selected to serve as the general contractor.
“By picking a general contractor to manage the project internally and hiring multiple prime contractors to do the work, we were able to see some cost savings on the construction side,” Reeg said. “We also saw a considerable cost savings on the furniture portion of the project. Together, those savings allowed us to move forward with the second phase.”
The bulk of the work will remove and replace green ceramic tile in the north end of the Nebraska Union’s first floor with a white ceramic design that includes black specks.
Old flooring in the Nebraska Union’s south entrance will also be updated. And audio-visual equipment updates, including a projector and sound system, will be added to The Crib study space/lounge.
The second phase of work started with the removal of tile by food vendors the week of May 12. The project continues, with walls of plastic sheeting sealing current work areas off to the public.
Francis said the work will be completed in a way that does not disrupt New Student Enrollment events, which start June 9. The project should be mostly completed before the start of the fall semester in August.
“Assuming there are no issues with materials arriving from manufacturers, we should have it substantially completed by the start of fall classes,” Reeg said. “It’s a pretty demanding schedule, but we plan to do our best to meet it while finding a balance that makes everyone as comfortable as possible while the work is completed.”
Furniture in the second phase space will be reused when the work is complete. Francis said a long-term goal is to replace the old furniture to match that purchased for the first phase.
While not a part of either phase, Francis said the Nebraska Union’s Colonial and Pewter rooms are being renovated into a single meeting room.
The project is also scheduled for an August completion. It includes a design that matches other first floor updates. Francis said the Colonial/Pewter project will feature updated technology, including projection screens and a sky-fold door that drops from the ceiling to divide the space into two rooms.
“We are attempting to carry over the same color and theme of the current renovation throughout the first floor,” Francis said. “When complete, this will be a new upscale meeting room.”










