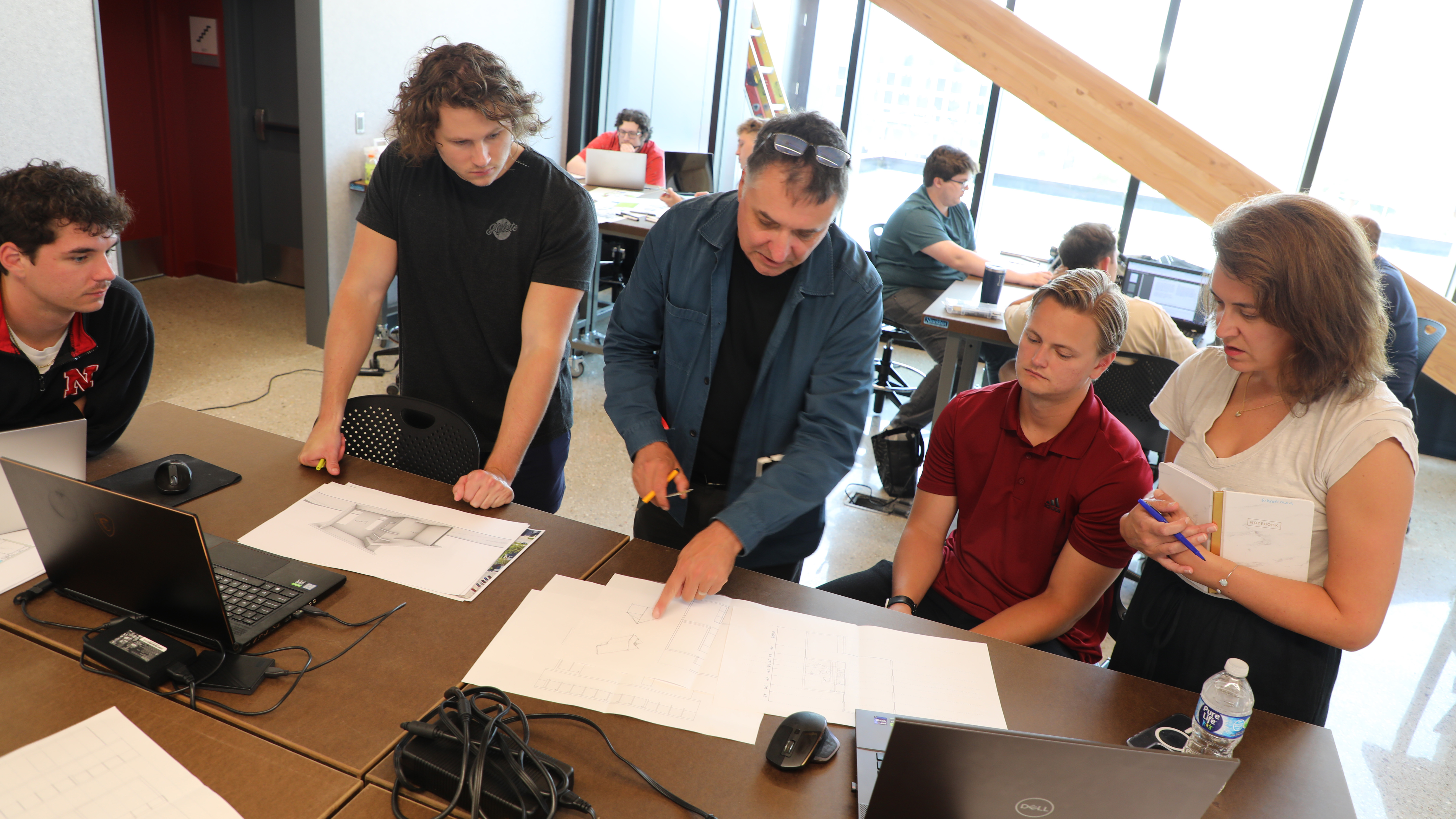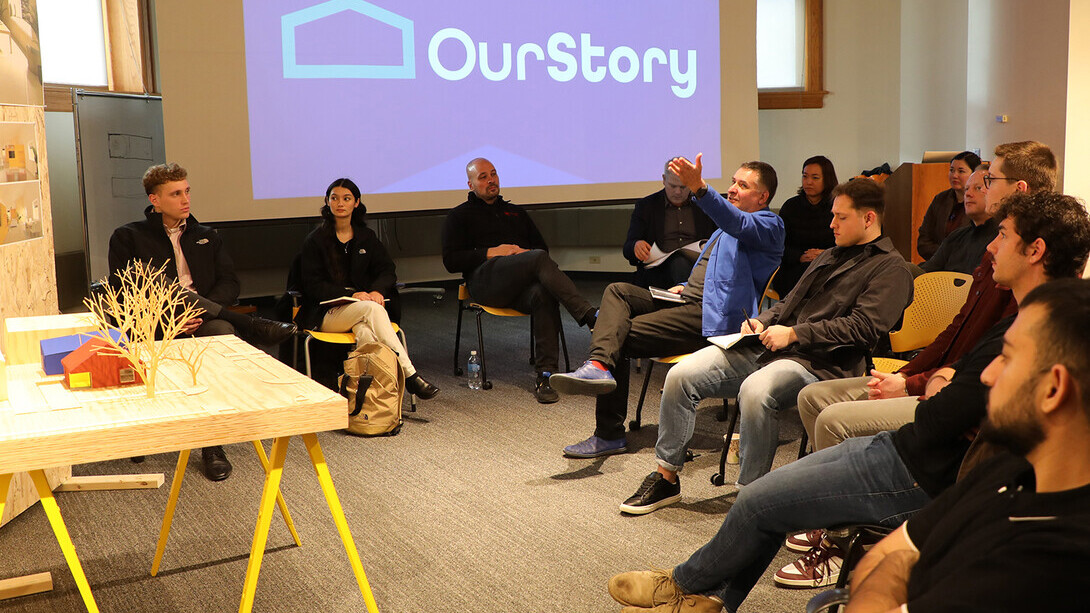
A groundbreaking initiative is underway to address Omaha’s housing affordability issues and meet the needs of its aging population. The University of Nebraska–Lincoln College of Architecture, through its Fabrication and Construction Team (FACT) design-build studio, is collaborating with Partners for Livable Omaha to bring innovative housing solutions to life.
A new project called OurStory explores adaptable housing concepts for vacant lots, accessory dwelling units and compact communities. The student-developed ideas will be showcased in an exhibition at Dundee Bank’s Benson Branch, 6073 Maple St. in Omaha, near the first proposed housing development site. The exhibition will run Dec. 16 through Jan. 10, with an opening reception and design reveal from 4:30 to 6 p.m. Dec. 16. The public is invited to provide feedback on the design concepts via a survey here.
The exhibition is supported by Partners for Livable Omaha, Actual Architecture Co., Build Your Fortress, JE Dunn Construction, Lamp Rynearson, Humanities Nebraska, Nebraska Cultural Endowment, Blair Freeman, the College of Architecture and Dundee Bank.
The exhibition will showcase student designs for attainable, aging-ready housing prototypes — small housing solutions that are easy to build and finance and that address a gap in the Omaha market.
According to the Omaha Housing Affordability Action Plan, the market has consistently been below a six-month inventory of homes for sale. This tight inventory has exacerbated affordability and accessibility challenges for low-income and senior residents. Nearly 30,000 housing units are needed in the city by 2030, according to the plan, with 60% of that need being affordable units.
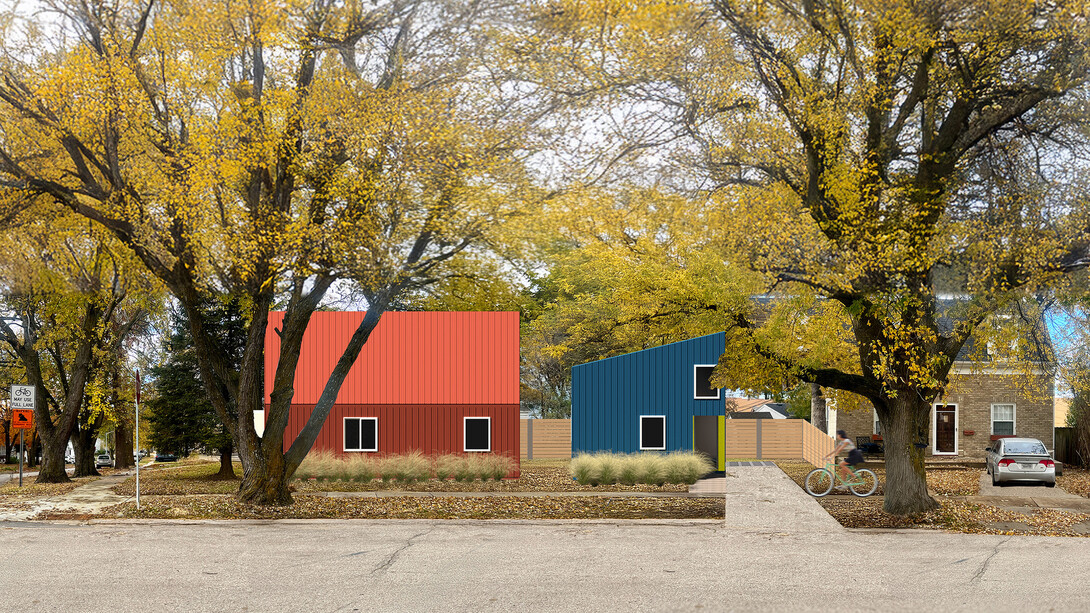
“There has never been a better time to explore these concepts, especially with Omaha’s new (accessory dwelling unit) ordinances making it easier to build ADUs,” said Jessica Scheuerman, founder and executive director of Livable Omaha. “Everyone wins if we have more options for aging-ready ADUs and infill housing.”
Jeffrey L. Day, professor of architecture and landscape architecture and a founding partner of Actual Architecture Co., said selecting the Benson neighborhood for future site development makes a lot of sense.
“Older neighborhoods offer a lot of infill housing opportunities because they not only have a sizable inventory of vacant lots, but odd-sized lots that don’t conform to typical developer housing models,” he said.
To come up with prototype ideas for the Benson area, Day divided the FACT studio into different groups to explore various housing scenarios:
- The infill house: construction of a house on an underused lot;
- Accessory dwelling units: a smaller, independent living space on the same lot as a single-family home. ADUs can be attached to, detached from or within the primary residence;
- Cottage court: a small cluster of houses on two or three merged lots; and
- Large neighborhood: a multiple lot development merged into a big neighborhood.
After consulting with the project’s advisory board and various experts and stakeholders, the studio combined the top ideas from each group into one prototype that they intend to build in Omaha next year.
“While we can’t compete with homes at the bottom end of the market, we’re certainly building a much better product that is accessible and future-oriented,” Day said. “A lot of older houses aren’t age-ready homes and can be a real issue for anyone who has mobility challenges.”
The team’s final prototype prioritizes affordability, design efficiency and flexibility, allowing the homes to be built quickly and easily adapted to meet the needs of future homeowners.
To accelerate construction, the studio plans to use structural insulated panels as the framework for the homes. These factory-made panels can easily be assembled onsite, significantly reducing labor costs and construction time. Additionally, the panels provide greater insulation compared to many traditional materials, offering long-term energy savings, Day said.
With attainability in mind, the project aims to develop a modular housing design with core elements that will be consistent across all models. For instance, every home will feature standardized kitchen and bathroom layouts, while offering flexible options for living and bedroom spaces to reduce design costs without compromising functionality.
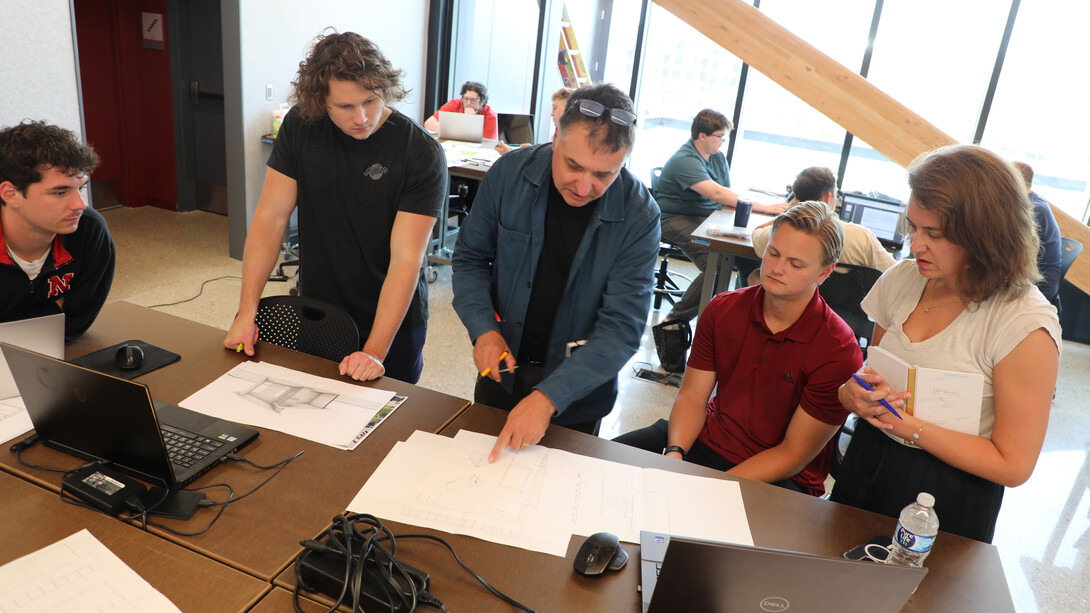
With construction slated for next year, the collaboration faces several challenges, including securing additional funding and navigating approvals from city planners, the city council and the public review process.
Despite these hurdles, the project has already gained significant momentum through strong community partnerships and grant applications. To fully realize its potential, however, additional support is essential. Donations and active involvement from the local community could help bridge the funding gap and turn the prototypes into reality.
The project also provides architecture students with real-world experience.
“Our students are learning how to solve unpredictable challenges, work collaboratively and balance creative vision with practical constraints,” Day said.
The student teams have contributed to every stage of the project, from initial research and concept development to design refinement and prototyping.
“I see myself as relatively skilled, but with this project I have been challenged and granted many opportunities to learn new ways to design and utilize the Revit software, our design software,” said Carl Williams, a master’s student in architecture. “Ultimately, I enjoyed working with Jeff Day and my 12 other classmates, and this project will definitely end up in my portfolio.”
Nico Forte, another master’s student in architecture, said the OurStory project is unique because the houses are designed with flexibility, affordability, sustainability and aging-in-place in mind, while working within Omaha’s planning requirements.
“These designs help introduce gentle density within Omaha,” he said. “These are some of the many ways our groups concepts are innovative and unique.”
The project is part of a series of collaborative efforts with Livable Omaha, including the celebrated Omaha Mobile Stage.
“Jeff Day, FACT and UNL are the first partners to say yes,” Scheuerman said. “We have a good track record together. We take on new challenges that start with design, continue into a build and then evolve as meaningful community-based programs that last for years. I would not do this project without the College of Architecture. Period. We're all leaning on each other to do something none of us could do alone.”
Share
News Release Contact(s)
Related Links
Tags
High Resolution Photos
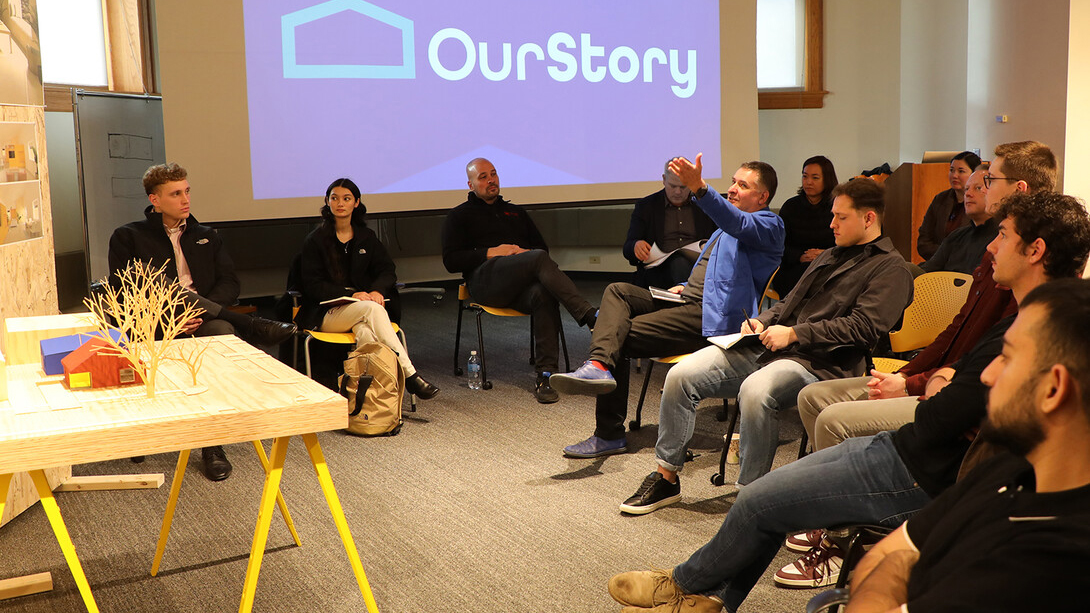
HIGH RESOLUTION PHOTOS

HIGH RESOLUTION PHOTOS
