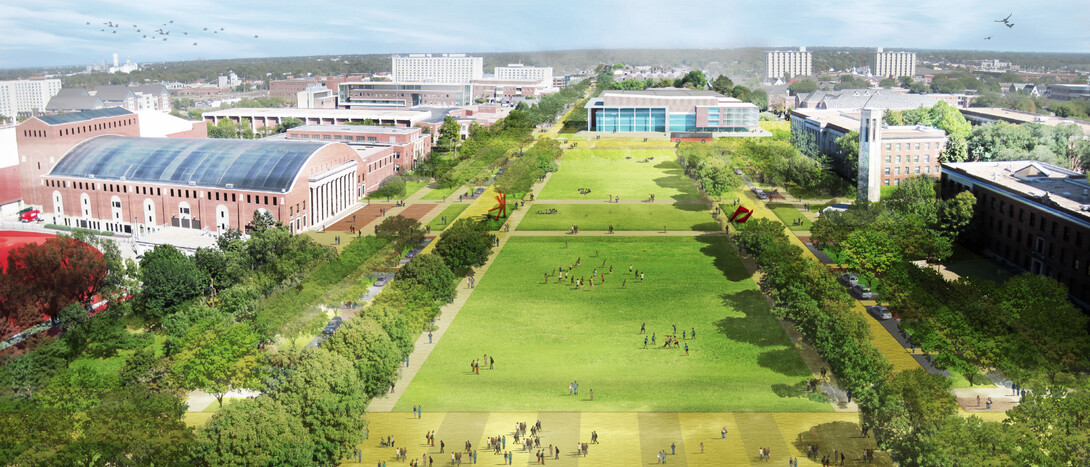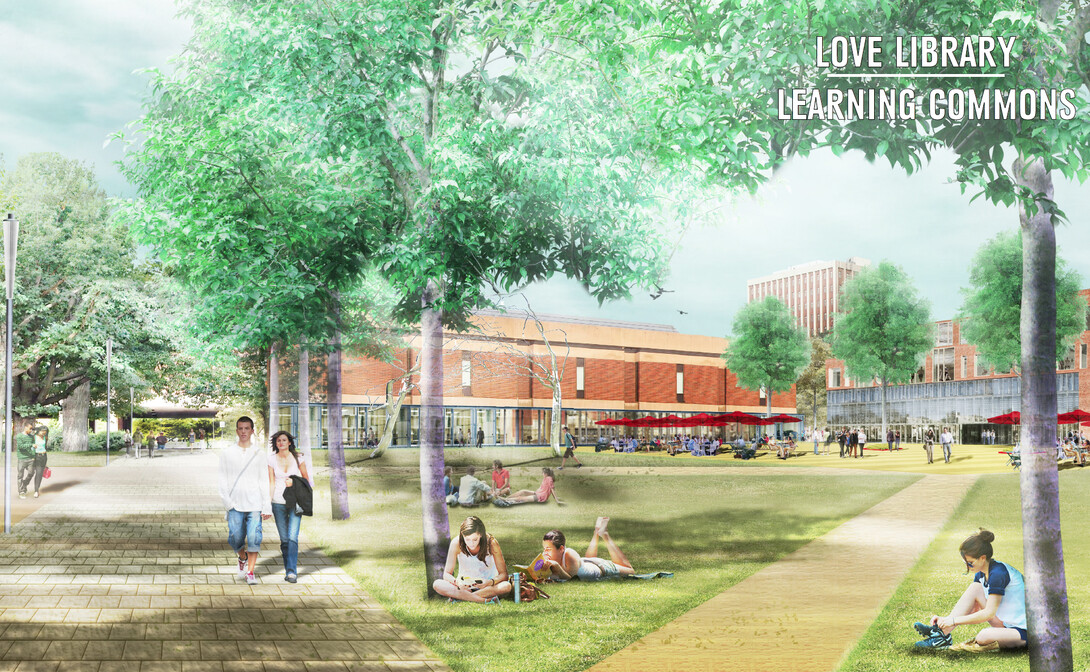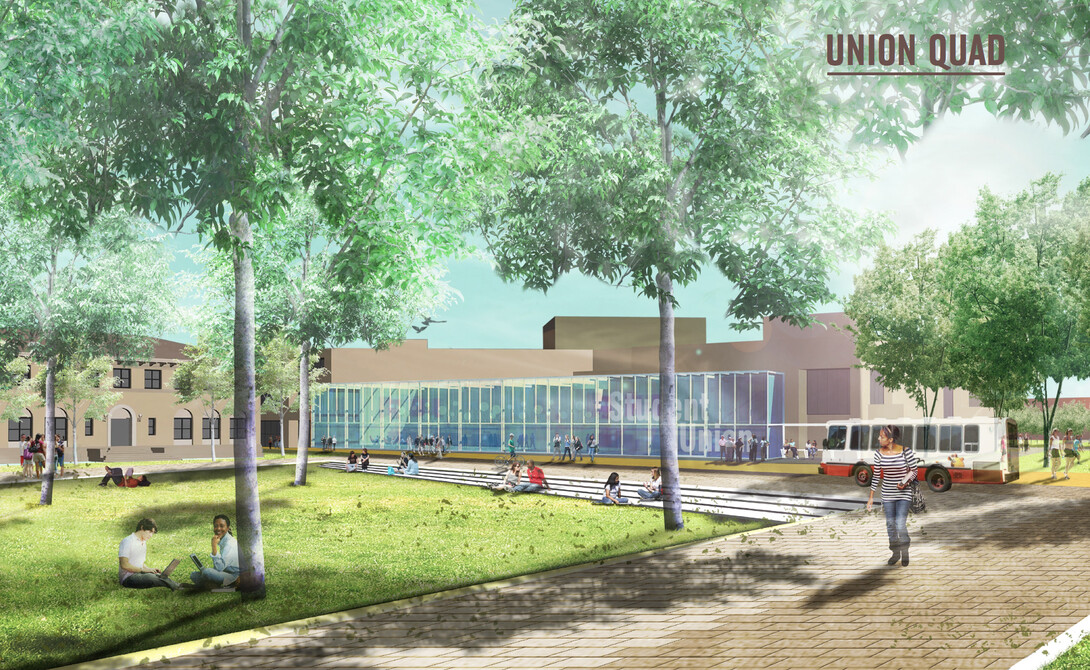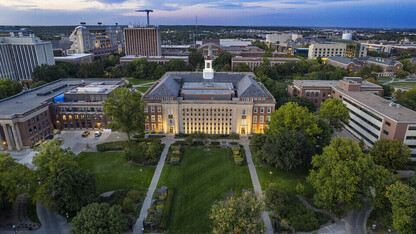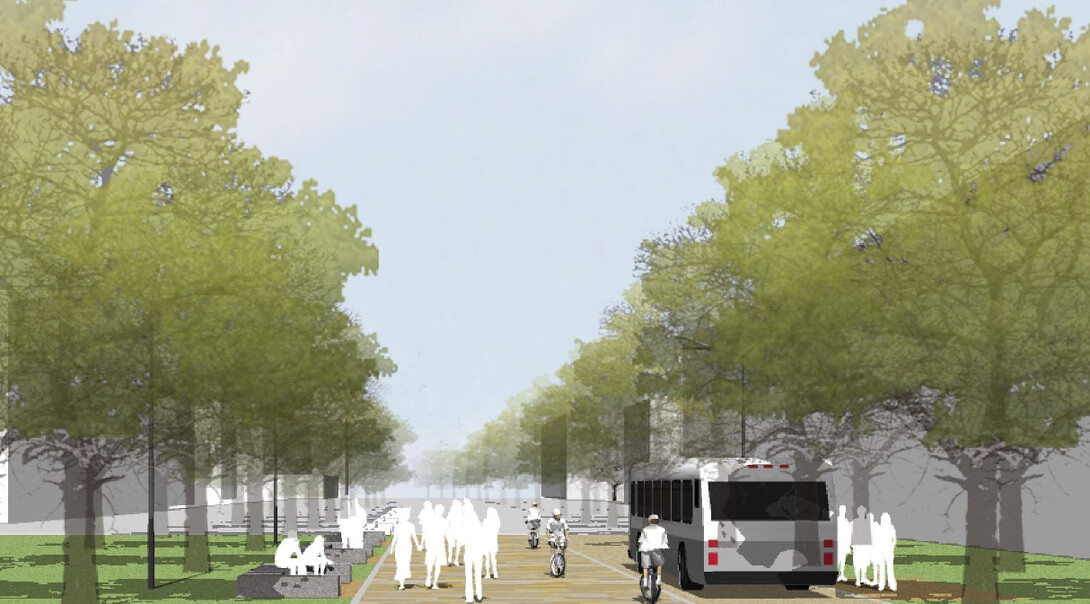
The University of Nebraska Board of Regents approved UNL’s new campus and landscape master plan after removing a concept to create a green space east of Memorial Stadium.
The plan — the first to include landscape guidelines for the university — is a framework to help UNL’s physical campus meet growth goals. The NU Board of Regents approved the plan during their Sept. 20 meeting.
“This master plan is designed create iconic green spaces on campus and will help improve the movement of pedestrian and vehicular traffic in and around UNL,” said Jennifer Dam, assistant director of campus planning and space management. “It also creates a formal structure for landscape design that will be guided by the goals of the master plan.”
The previous UNL master plan was approved in 2006 and designed to span 10 to 15 years. However, in his 2011 State of the University address, Chancellor Harvey Perlman issued a call for a new master plan to address goals to (by 2017) grow enrollment to 30,000 students, hire 160 new tenure-track faculty, and increase annual research expenditures to $300 million. Additional information not addressed in the 2006 master plan includes how UNL links to Nebraska Innovation Campus, the completion of the Antelope Valley project, Pinnacle Bank Arena construction in downtown Lincoln, and the NU Foundation’s procurement of property at 14th Street and Military Avenue.
Other factors driving the need for a new master plan include UNL’s admittance into the Big Ten Conference and the goals to create a memorable identity and sense of place on campus.
The new Plan Big campus and landscape master plan outlines the addition of 2.8 million to 3.6 million gross square feet of new building space on City Campus, and 800,000 to a million gross square feet of new building space on East Campus.
The physical plan is divided into three main themes — Big and Green; Big, But Well Connected; and Thinking Big.
Primary elements of the “Big and Green” section include creating memorable and symbolic open malls, and better defining streets, paths and mobility systems. Ideas outlined in the section include converting the Memorial Mall east of Memorial Stadium into a green space; a redesign of the 14th Street Mall as a primary transportation corridor with dedicated space for pedestrians, bikes and a lane for shuttle buses; and the creation of an East Campus Commons space linking the East Union, Dairy Store and C.Y. Thompson Library.
Due to game day use of the parking area east of Memorial Stadium, the Regents approved a motion to remove a master plan concept that outlined the creation of a green space from 14th Street west to Memorial Stadium.
Dam said the Memorial Stadium green space had been in the UNL master plan since 1998.
“One of the criticisms outlined by Sasaki of UNL was the lack of an iconic green space the leads up to the stadium,” Dam said. “It’s something many other Big Ten universities have and Sasaki thought it is important to UNL.”
The amendment that removed the green space proposal does allows a similar project be proposed to the NU Regents in the future.
The plan also outlines the creation of another City Campus mall on 17th street, closing 17th Street to traffic and making 16th Street a two-way street. Other City Campus elements include a new east/west connection through redevelopment of Cather Hall, Pound Hall and other buildings on the east side of the campus; and upgrades to a T Street mall.
The “Big and Green” section also calls for the creation of the learning commons in the first floor of Love Library North and surrounding gardens, and a new gathering space/transit hub north of the East Union.
The “Big, But Well Connected” section identifies ways to improve connections between the edges of UNL’s two campuses and the surrounding community, and suggests changes to improve mobility options.
The section outlines the need to better establish a grid system to East Campus streets to improve navigation. The plan suggests connecting Fair Street across campus to 48th Street and extending north-south connector streets where needed.
The section also calls for the creation of “complete streets” — streets that identify specific lanes for bikes, pedestrians, campus shuttle buses and vehicles. The complete streets are proposed for the 14th Street Mall (no vehicle traffic, possible addition of a shuttle bus lane in the future), Vine Street, R Street, 16th Street and the new X Street.
The plan also relocates large parking lots from the pedestrian-heavy core of campus to easily accessible areas near campus gateways. This includes the addition of a parking garage east of the proposed 14th and Vine streets building site for the new College of Business Administration Building.
The “Thinking Big” section identifies potential building sites on both campuses, the creation of collaborative spaces, and development of program clusters that link like areas of study.
Dam said landscape design guidelines are being developed based on the approved plan. She also said discussions from the process of creating the plan have led to ideas already being incorporated into plans for the construction of a new College of Business Administration Building, improvements to the Nebraska Union, and potential redesign to Love Library.
“One of the first steps now is for the campus planning group to work together to create priorities on campus projects,” Dam said. “And, we will be creating a phasing plan to implement these projects.”
The new UNL campus and landscape master plan was developed through consultation with the planning/design firm Sasaki Associates of Watertown, Mass.
For more information on the campus and landscape master plan, go to http://planbig.unl.edu.
