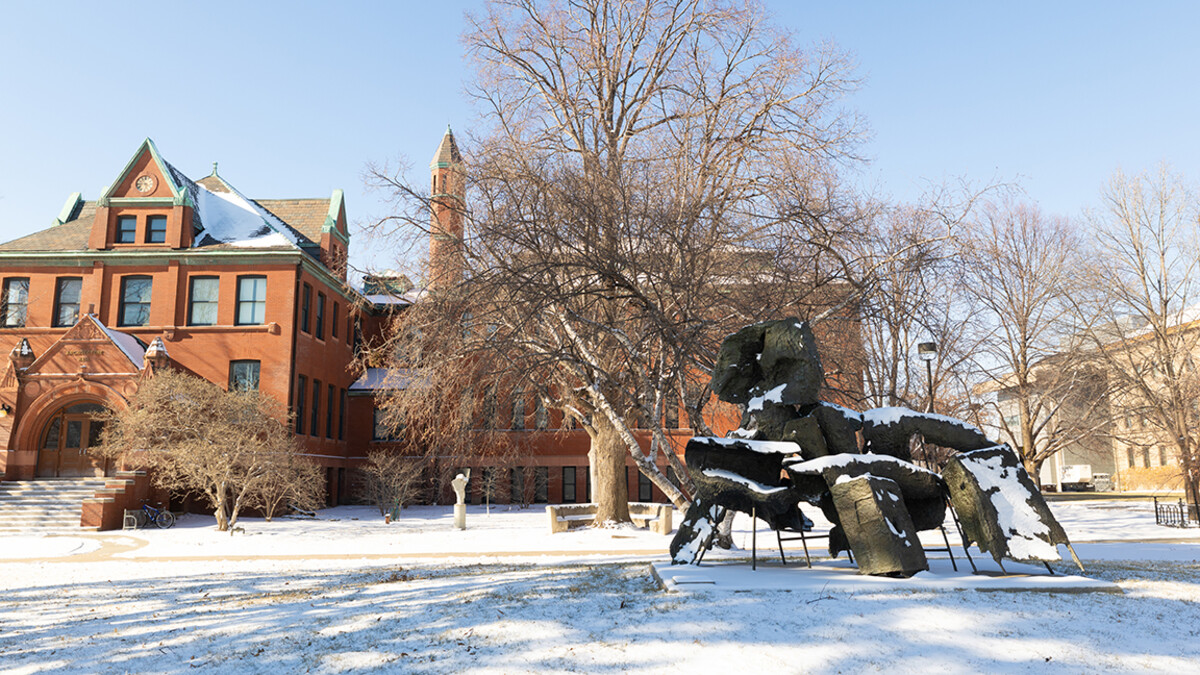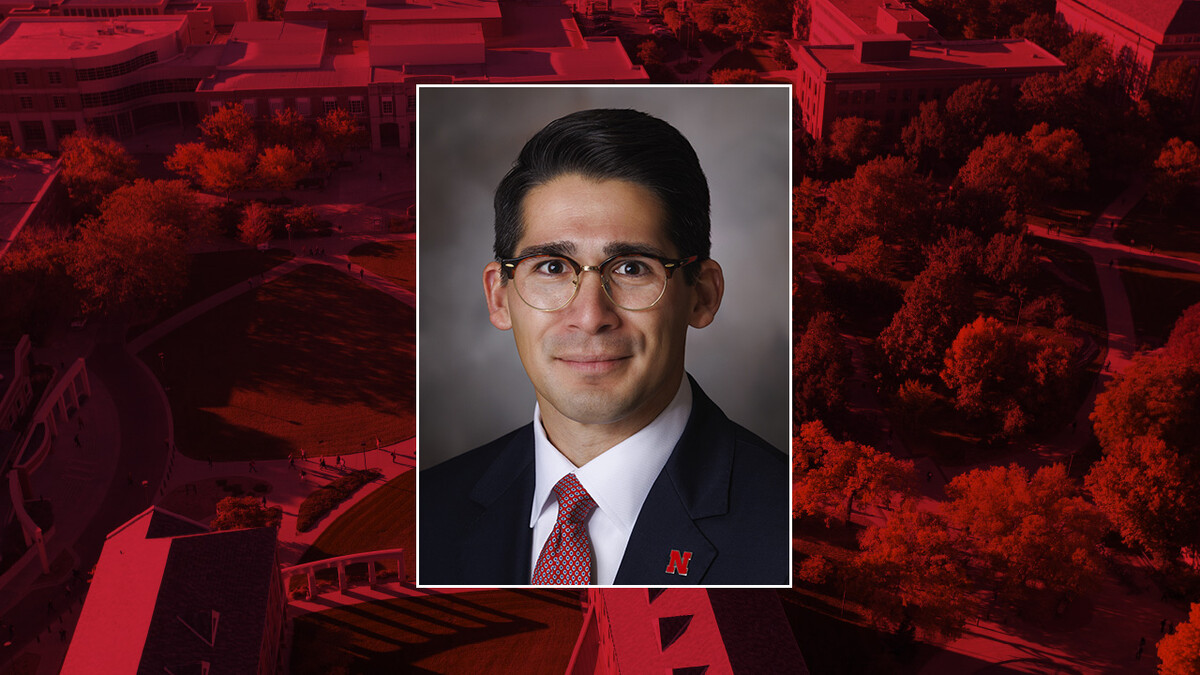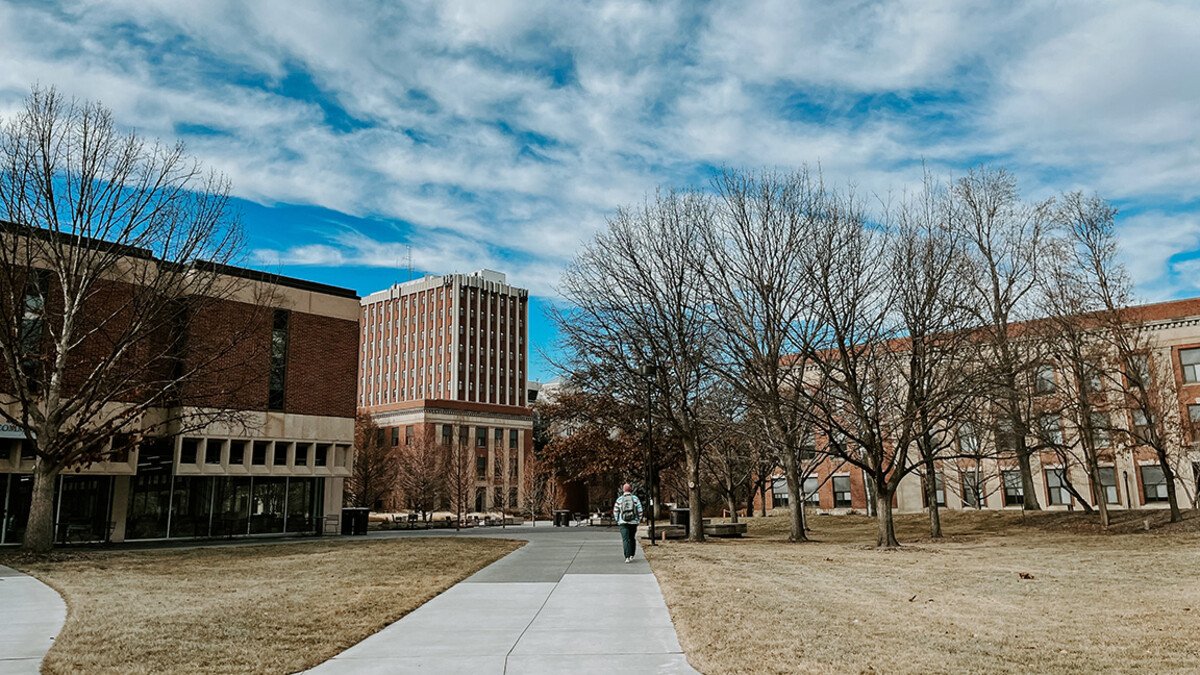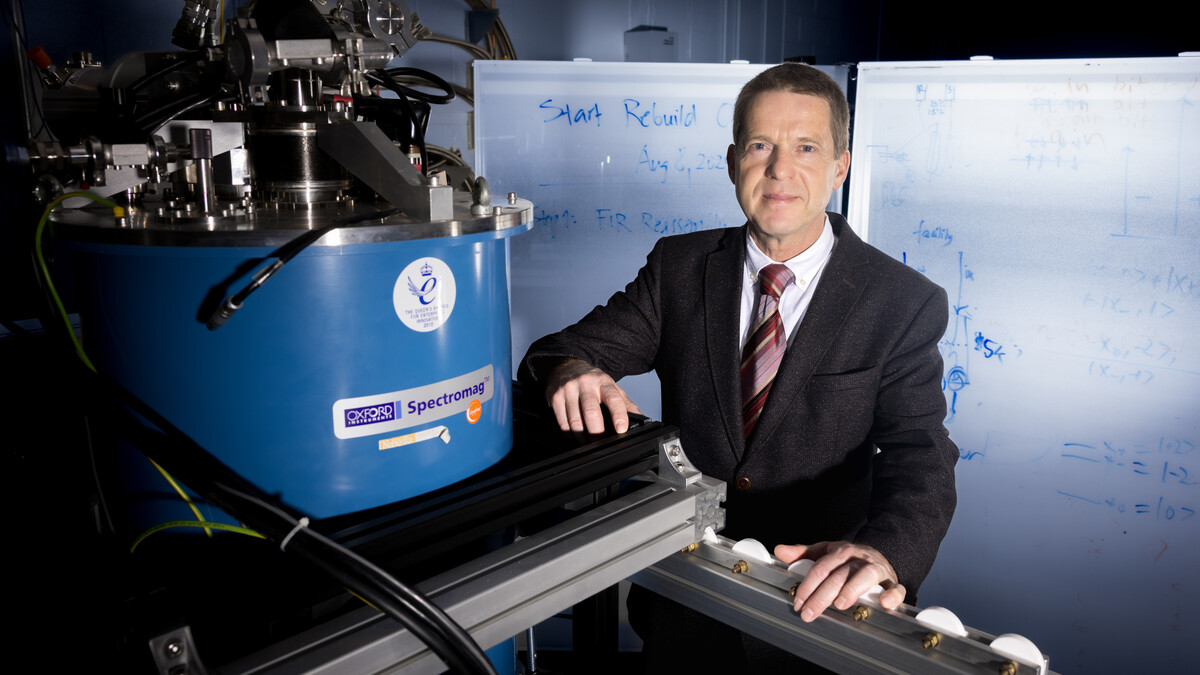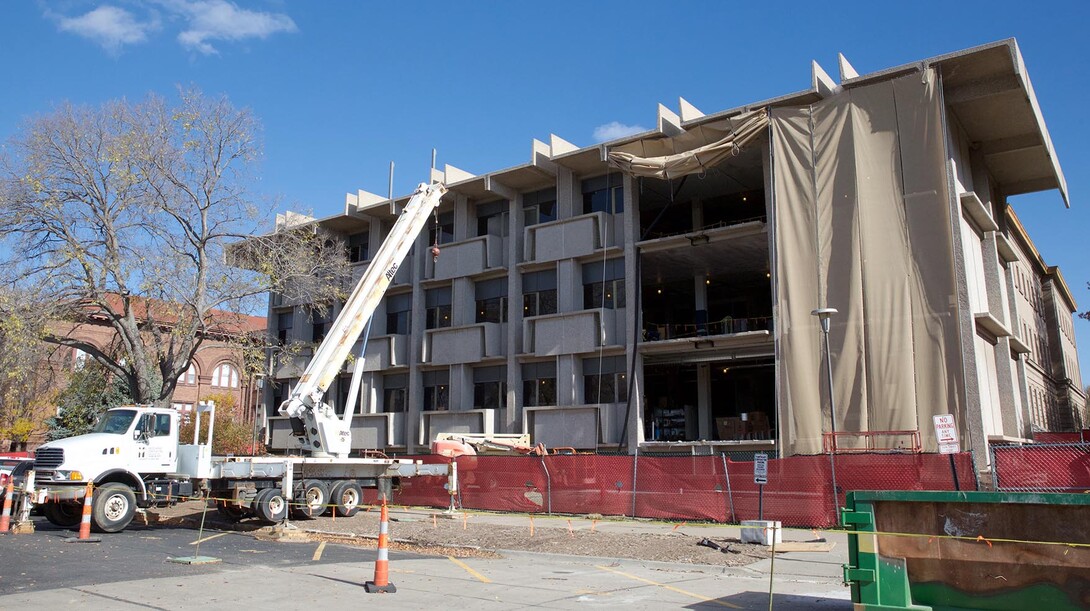
A $7 million renovation is converting the University of Nebraska–Lincoln’s Behlen Laboratory of Physics into a modern, versatile research hub.
Dedicated in December 1965, the three-story structure was originally home to the physics department, offering office space, a library and research facilities. Renovation of the space became possible after physics relocated to Jorgensen Hall in 2010.
The project will completely redesign the interior and exterior of the building, which is located on UNL’s City Campus, 500 Stadium Drive. Laser research in UNL’s Extreme Light Laboratory, which is located in the basement and sub-basement of Behlen, will continue during the construction.
“Maintaining the functioning research labs will be the biggest challenge on this project as everything else is relatively straight forward,” said Dale Bowder, project manager for Facilities Planning and Construction. “It will take some close coordination and making sure we’re not creating too much dust or vibration while laser research projects are in progress.”
Behlen is UNL’s only building designed in a style known as Brutalism, a form of late modernism introduced after World War II. Although somewhat unusual in the Midwest, it is a style frequently used for college and university buildings during the academic boom of the 1960s.
The renovation will remove the exterior skin of the building — primarily precast concrete pieces — and replace it with a glass and metal structure.
“The Brutalism exterior will be replaced with a modern, contemporary design,” Bowder said. “When complete, the building will not be recognizable to most people.”
The exterior renovation will also relocate HVAC and other mechanical systems from below and around windows, allowing the project to add square footage to the interior of the building.
Removal of the exterior skin of the building has started and will continue through the winter.
Demolition on the interior of the building has been completed. Bowder said the interior space will feature offices and a meeting room on the first floor and research labs on the second and third floors.
“Specific research projects have not been assigned to the space, so we are designing the labs to be as flexible as possible,” Bowder said. “They will be versatile with the ability to accommodate a variety of research projects.”
The renovation is scheduled for completion in fall 2016.
“The original design of Behlen was pretty remarkable for its time,” Bowder said. “It was flexible and designed to meet the needs of the science they thought would go in there.
“And, while this project will completely redesign the building, it incorporates that same flexibility, converting Behlen into a useable building that meet the needs of modern researchers.”

